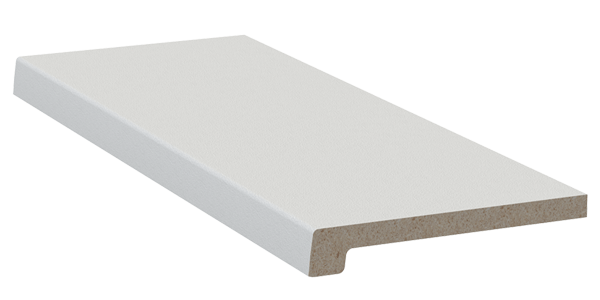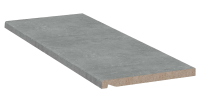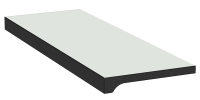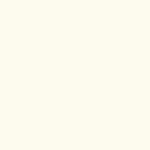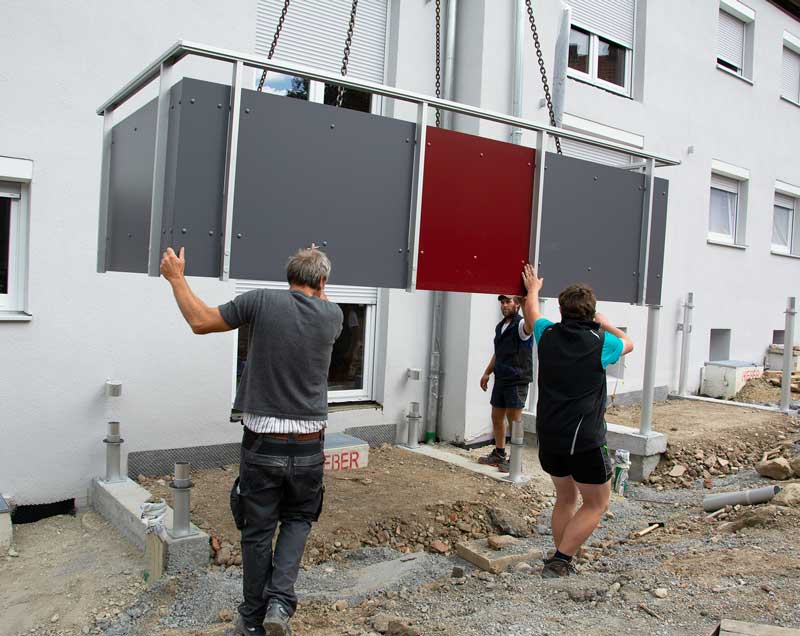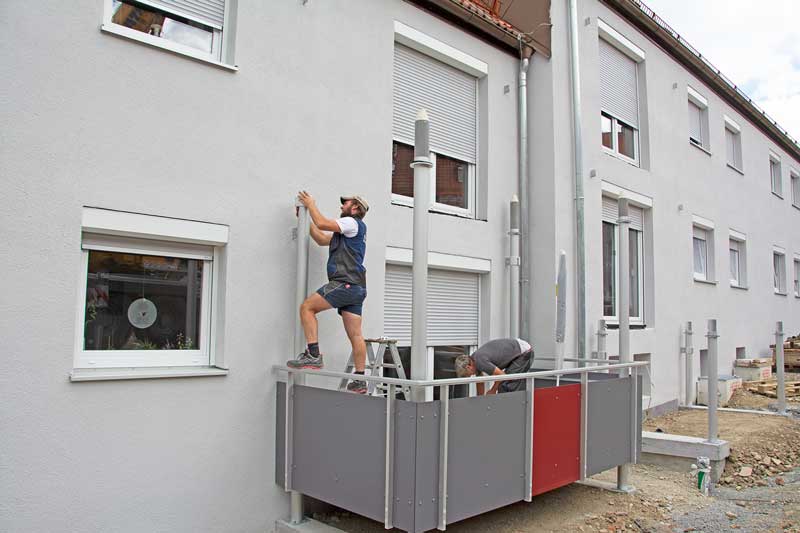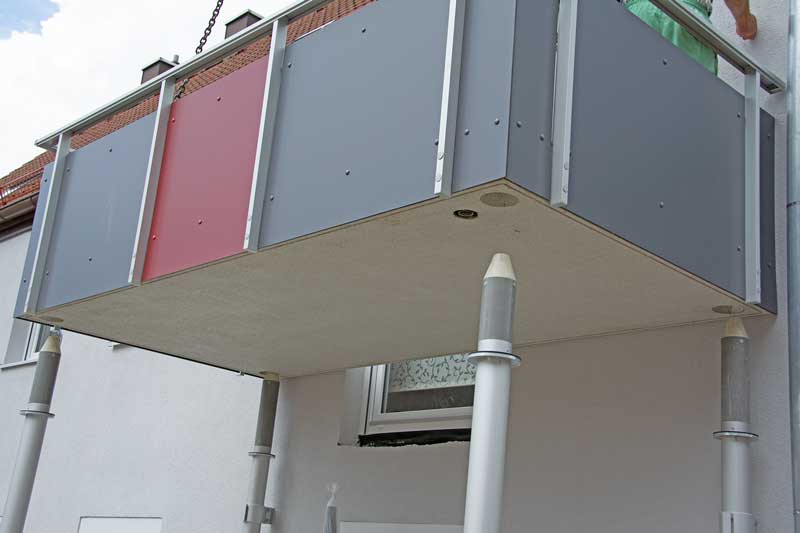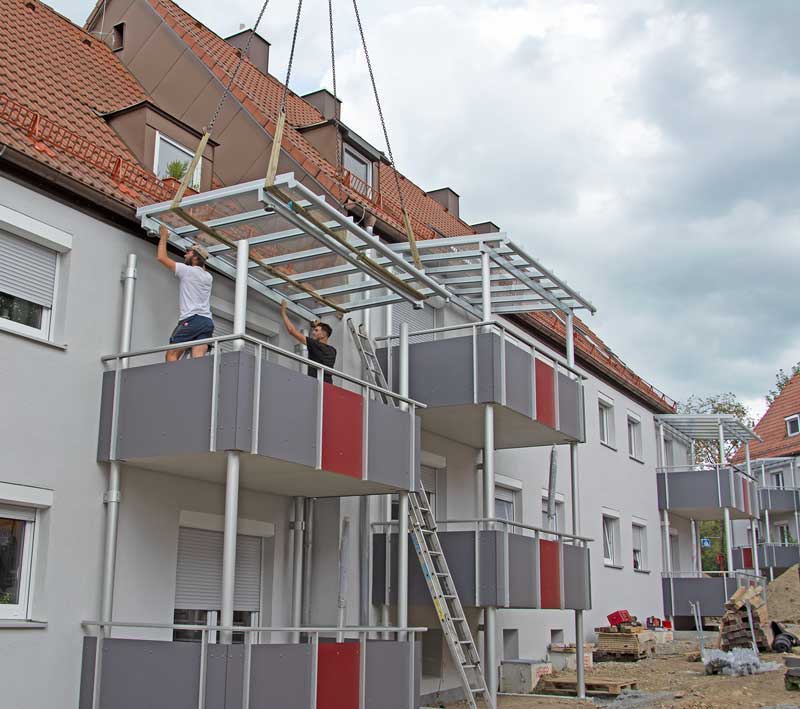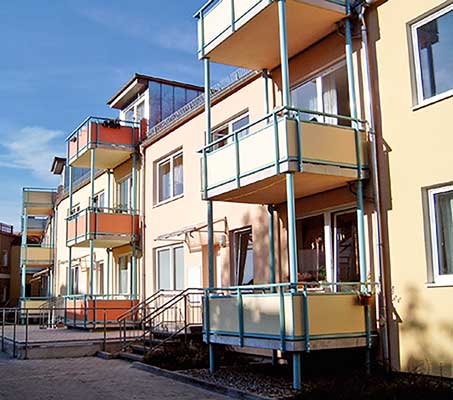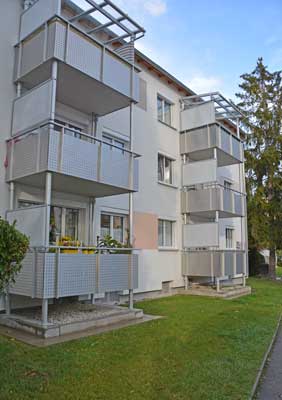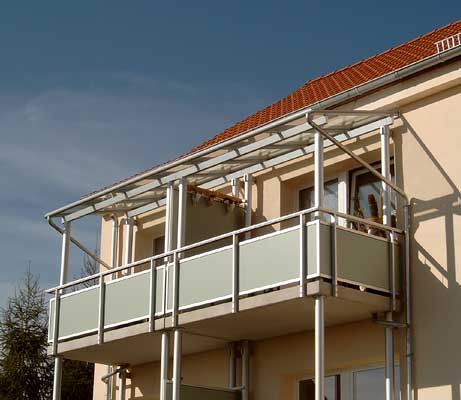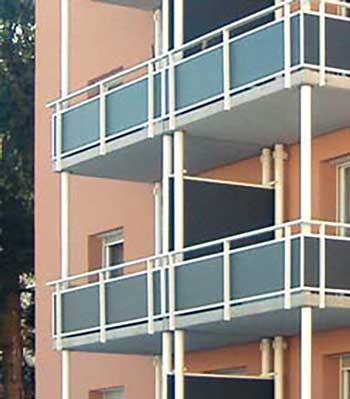modula 400
The entire balcony system is built up modularly from below in a logical sequence and impresses with lots of advantages such as weather resistance, flexible design, intelligent wall connections, extensive accessories and last but not least the short assembly times.

The system advantages.
- Modular structure
- Flexible design
- High corrosion protection
- Weatherproof material
- Intelligent wall connection
- Proven railing substructure made of aluminum
- Clearly guided and easy-to-clean drainage system
- Extensive range of accessories
- Wide range of clothing
- Short assembly times
They benefit from this as...
Architect
- Many design options for the look of the house
- Support as early as the planning phase from experienced WERZALIT consultants and WERZALIT specialist companies as competent local partners.
- The entire system from a single source
Housing cooperative & owner
- Increase in value of the property
- Improvement in rental income
- Better market opportunities when selling or renting
- Higher tenant satisfaction and thus long-term tenant loyalty
- High cost-effectiveness due to the use of high-quality materials (no follow-up costs)
Tenants & Residents
- Increased quality of living
- Additional usable living space
- Garden/patio replacement
The support system.
Solid from the ground up: the footplate
The footplate forms the base onto which the supports are attached. It is made of hot-dip galvanized steel, complies with grade S 235 (St37) and is fixed to the foundation by means of suitable adhesive dowels. The insertion tube screwed onto the base plate accommodates the first support. An opening through the insertion tube and the support – just above the ground – ensures that any water and condensation that may penetrate reliably drains away so that freezing water cannot burst the support in winter.
Optimum distribution of forces: the props
The high-quality aluminum props with a round cross-section have a diameter of 110 mm. Three different walls are available, depending on the static requirements. The aluminum supports are available in the standard colors pure white (RAL 9010) and light anodized (E6 EV1). You can also get other colors according to RAL on request.


A perfect fit: the plug-in connection
The design of modula 400 is based on pure plug-in connection technology, which guarantees fast and precise assembly of the system.
Harmoniously integrated: the platform support
The supports are guided through the concrete slab, whereby the joint of the two supports between the floors is located exactly below the concrete slab and is therefore not visible. With a corresponding insertion tube, the two supports are connected by simply plugging them together. The concrete slab itself rests on four support plates with EPDM insulation discs in between. The internal supports have the advantage that modula balconies can be easily used even in niches and internal corners. At the same time – viewed from the outside – the impression of a retrofitted balcony system is significantly reduced.
The result
The modula 400 add-on balcony always blends harmoniously into the overall appearance of the building

The wall connection.
The wall connection consists of a base plate with an attached flange that is variable in length to compensate for different thicknesses of thermal insulation.
The wall structure must be carefully checked so that the optimum anchoring technique can be used in each case. Four slotted holes arranged in the flange enable precise tolerance compensation during assembly. There mount the second element of the wall connection.
Since the holder consists of two aluminum shells with a Teflon layer in between (blue in the illustration), it easily allows for vertical expansion with temperature fluctuations. This avoids stresses in the system and eliminates annoying creaking noises and vertical loads on the anchors or damage such as hairline cracks and water penetration on the facade.



The concrete platform.
The platform floor is a reinforced concrete slab of grade C30/35, XC4, X F1 (formerly B35 WU). All necessary connections for system supports and railing posts are already in place. These are of course made of stainless steel. For proper drainage, the walkable surface is designed with a slight slope and rainwater is drained through a spout or floor drain.
The surface is finished in the factory formwork smooth, the bottom view is lambskin rolled. The concrete platform is weather resistant and does not require further treatment. Of course, coatings, tiles or other suitable floor coverings can also be applied. However, this shall not interfere with drainage facilities (e.g., fill).
Up to the depth of 2.00 m, the concrete slab is 150 mm thick. From the depth of 2.25 m and for the width of 4.50 m, the concrete slab is required in a thickness of 200 mm.

Add-on balcony modula 400 with concrete platform is available in the following dimensions (nominal dimensions):
2,50 x 1,50 m
2,50 x 1,75 m
2,50 x 2,00 m
2,50 x 2,25 m
2,50 x 2,50 m
3,00 x 1,50 m
3,00 x 1,75 m
3,00 x 2,00 m
3,00 x 2,25 m
3,00 x 2,50 m
3,50 x 1,50 m
3,50 x 1,75 m
3,50 x 2,00 m
3,50 x 2,25 m
3,50 x 2,50 m
4,00 x 1,50 m
4,00 x 1,75 m
4,00 x 2,00 m
4,00 x 2,25 m
4,00 x 2,50 m
4,50 x 1,50 m
4,50 x 1,75 m
4,50 x 2,00 m
4,50 x 2,25 m
4,50 x 2,50 m
Pedestal Strength:
The standard pedestal thickness is 15 cm.
From a length of 4.50 m and a platform depth of 2.25 m, the platform thickness is 20 cm.
Special dimensions:
Other dimensions or shapes are possible on request.
The platform floor plan is available in rectangular or hexagonal shape as standard.


The balcony cladding.
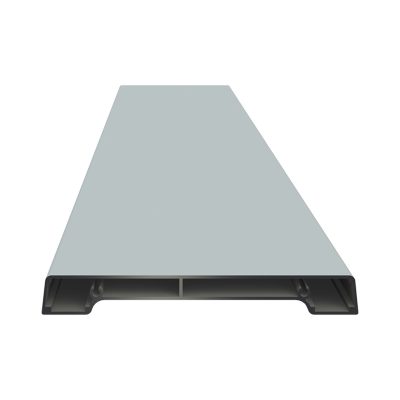
roma balcony profile
The roma long and short profiles are made of the modern material aluminum and are therefore stable and extraordinarily durable.
roma shows a classic purist form. Balcony profile roma gives your balcony a light, elegant look and at the same time protect privacy. According to our current price list, you can choose between four different plain colors and wood decors.
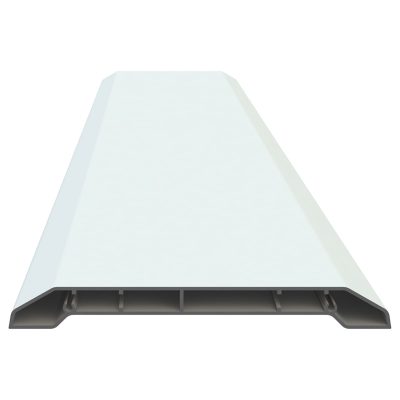
milano balcony profile
The milano long and short profiles are made of the modern material aluminum and are therefore stable and extraordinarily durable.
The balcony profile milano enables an open construction with beveled longitudinal edges. According to our current price list, you can choose between four different plain colors and wood decors.

square cladding panel
As an alternative to our profiles square shows the flat variant in terms of balcony cladding. We offer the plates in 6 mm and 8 mm thickness. The different sheet dimensions allow various optimization options during processing and thus reduce waste to an absolute minimum. Made of durable and weather-resistant laminate, they have a long-term resistant surface.

Alternative balcony cladding and perforated sheet
Balcony cladding made of other materials, such as perforated sheeting, is also possible on request.
The balcony cladding.

roma balcony profile
The roma long and short profiles are made of the modern material aluminum and are therefore stable and extraordinarily durable.
roma shows a classic purist form. Balcony profile roma gives your balcony a light, elegant look and at the same time protect privacy. According to our current price list, you can choose between four different plain colors and wood decors.

milano balcony profile
The milano long and short profiles are made of the modern material aluminum and are therefore stable and extraordinarily durable.
The balcony profile milano enables an open construction with beveled longitudinal edges. According to our current price list, you can choose between four different plain colors and wood decors.

square cladding panel
As an alternative to our profiles square shows the flat variant in terms of balcony cladding. We offer the plates in 6 mm and 8 mm thickness. The different sheet dimensions allow various optimization options during processing and thus reduce waste to an absolute minimum. Made of durable and weather-resistant laminate, they have a long-term resistant surface.

Alternative balcony cladding and perforated sheet
Balcony cladding made of other materials, such as perforated sheeting, is also possible on request.
The additional equipment.
The WERZALIT range of accessories for the modula add-on balcony system not only offers useful extras and additional comfort, it also opens up further possibilities for designing the look of the house. Color-coordinated privacy screens can be used to create eye-catching accents.
The privacy screen can be mounted on one or two sides. It consists of an aluminum frame with a textured polyacrylic filling. Alternatively, a laminated pressboard or laminated safety glass can also be used.
The roof structure rests on two aluminum crossbeams. At the front of the roof is drainage with or without gutters. Rain gutter outlet optionally in the form of a spout or a DN 50 connection. The roof covering is made of 8 or 10 mm thick laminated safety glass. Other coverings are possible upon request. In addition to various design options, the rain gutter can be indented and united with the front crossbar. This makes the entire roof appear even more delicate.
For the individual design of the balcony, the railing can be optionally equipped with practical flower box holders or even flower box screens.





The color world.
Color of balcony cladding panels
Choose from our color collections consisting of a variety of decors.


