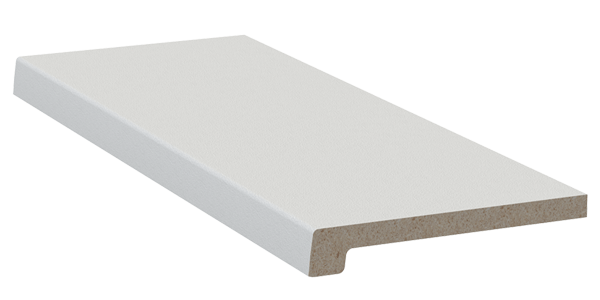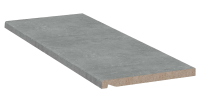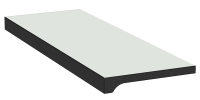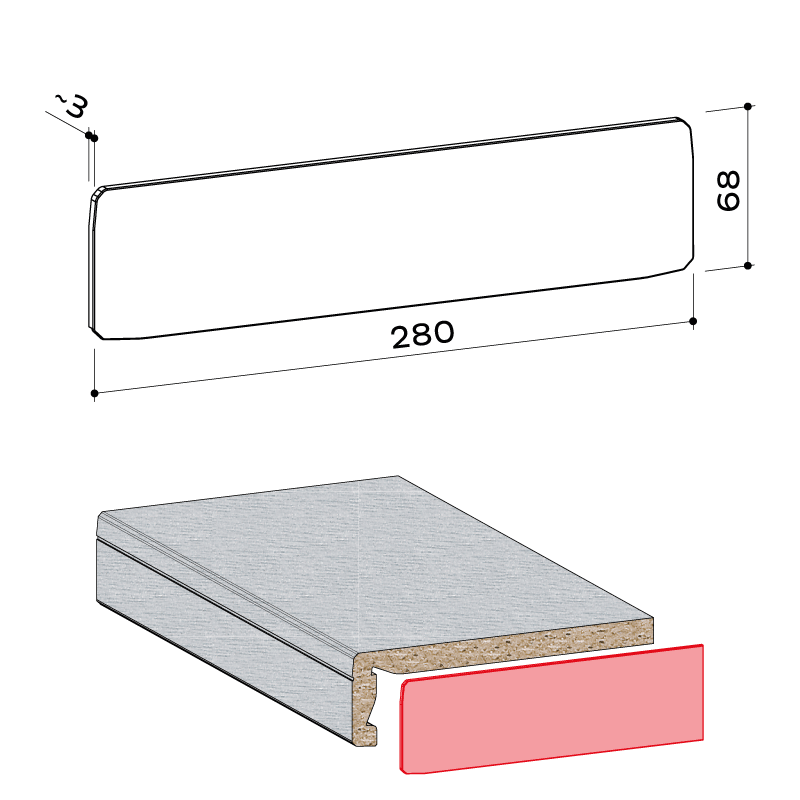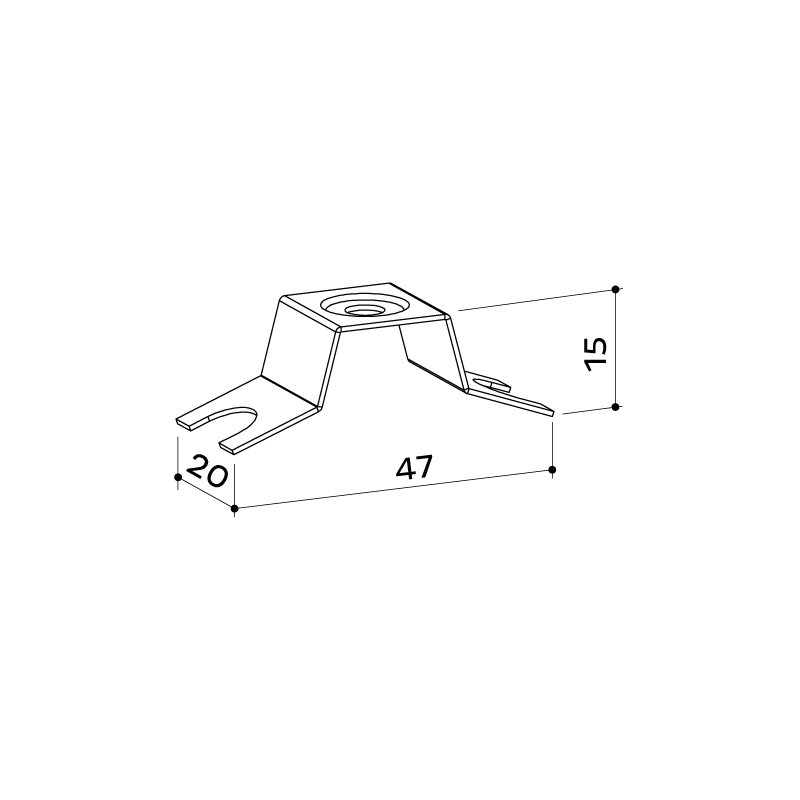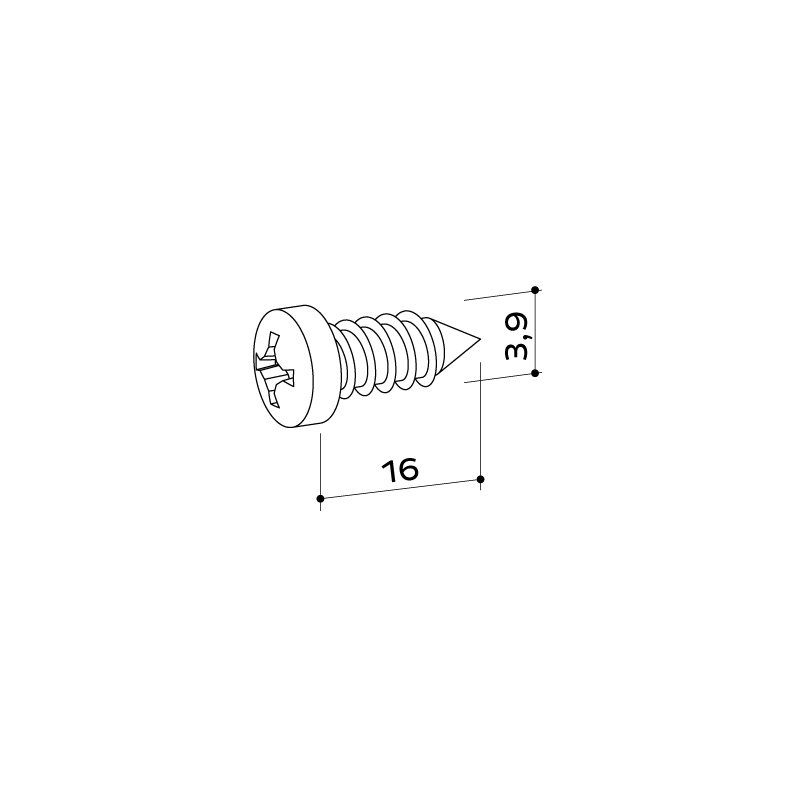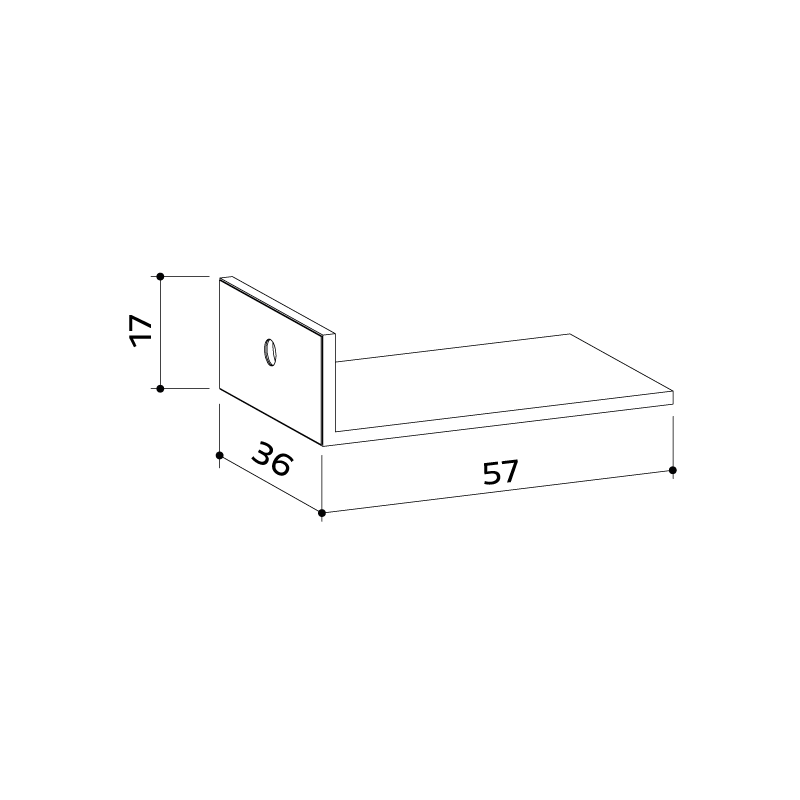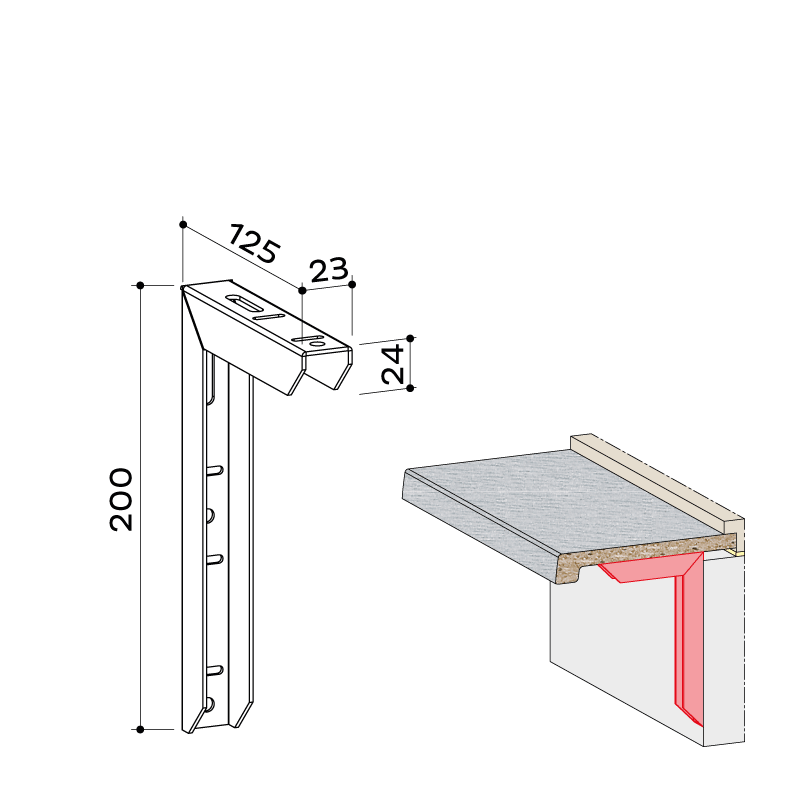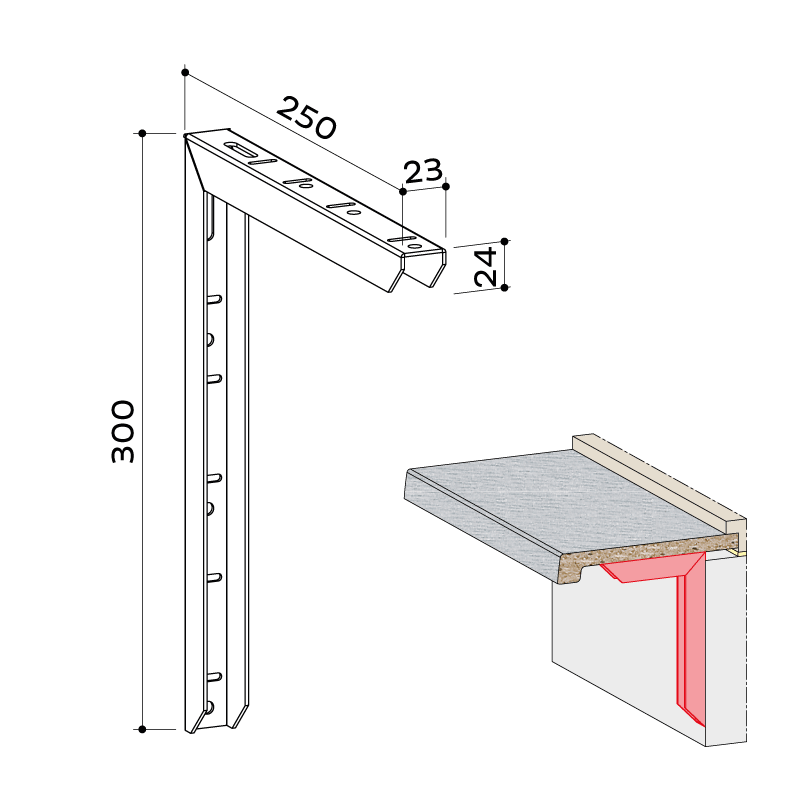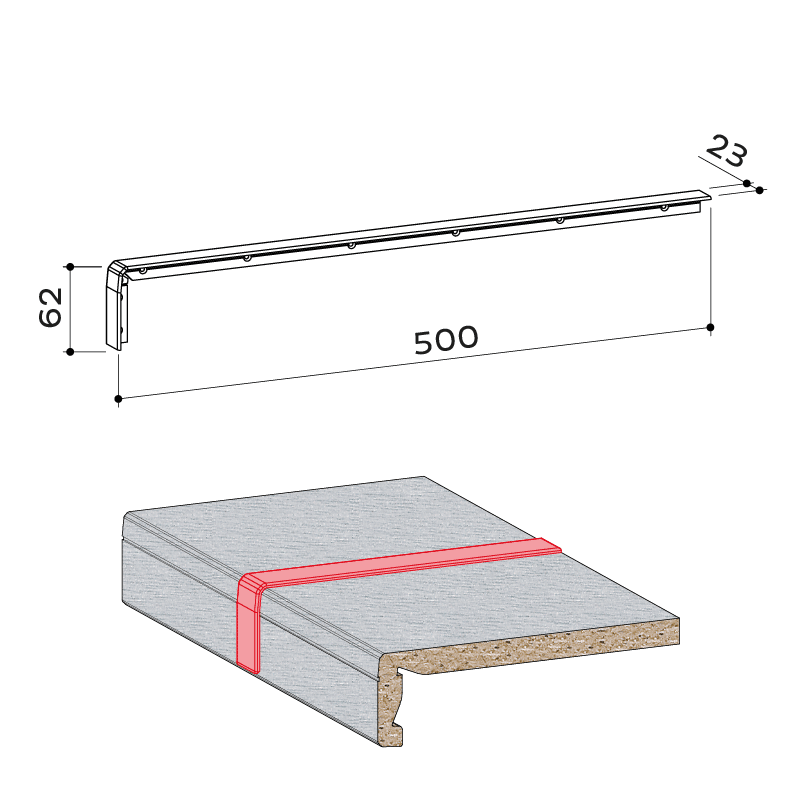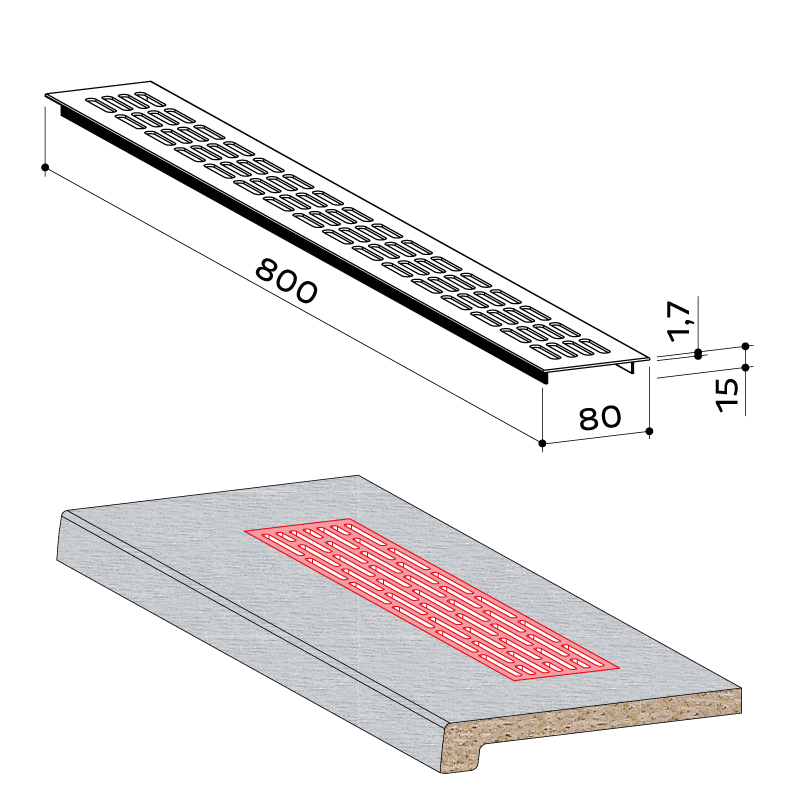compact system window sill
compact system
The architectural Solution
The compact system window sill provides a perfect and uncomplicated solution for both new buildings and building renovations. Thanks to the visible panel, it can be used as an overlay over window sills in need of renovation, thus saving the need to tap on the walls. In addition, it can be fitted with radiator cladding or installation and cable ducts.
Dimensions and Properties
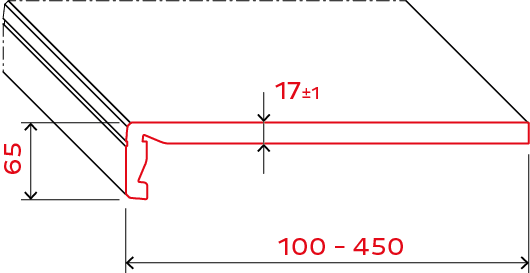
| Standard Lengths: | 6000 mm |
| width: | 100, 150, 200, 250, 300, 350, 400, 450 mm |
| Panel Height: | 65 mm |
Colors and Decors
All colours shown may differ from the original tones. We are happy to provide you with original samples.
Decor Uni – surface: pearl structure
Stone decors – surface: smooth, satin finish
Sample sending service
Difficult decision? Not with the free sample service from WERZALIT
Equipment
Processing Service
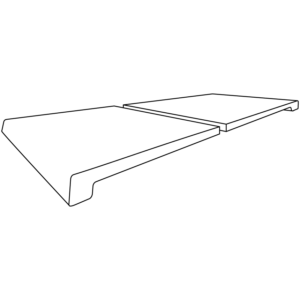
Separating cuts
Longitudinal cut for mm-precise machining in width.
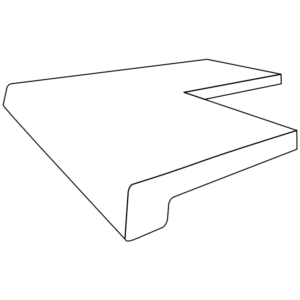
Notches (Notch outside corner)
Notch outside corner

Notching centre
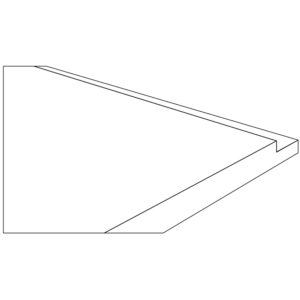
Notch back edge
For an exact fit to the window lining strip.
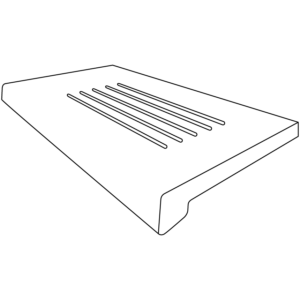
Ventilation slots
Ventilation slots without insert.
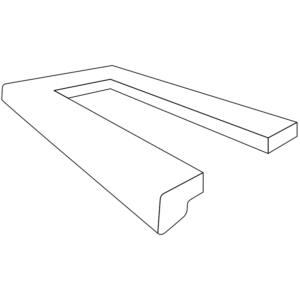
Ventilation grille recess
Ideal for ventilation grilles on site.
Send us your request
We would be happy to advise you and make you an individual offer


